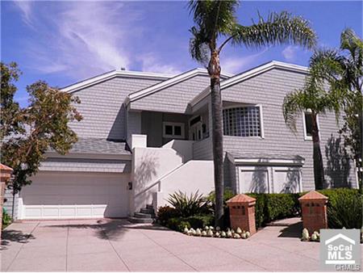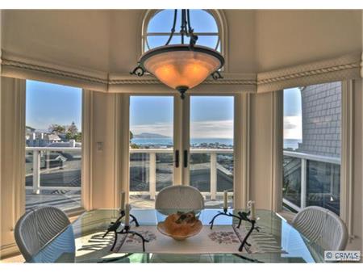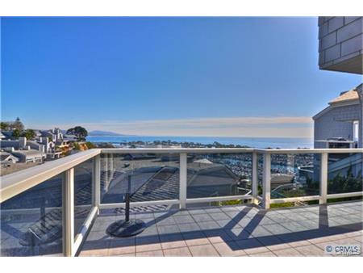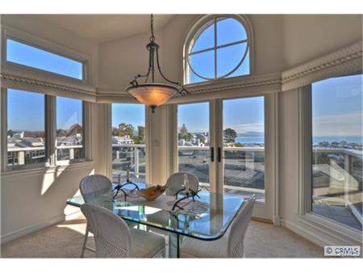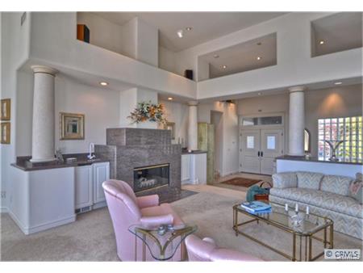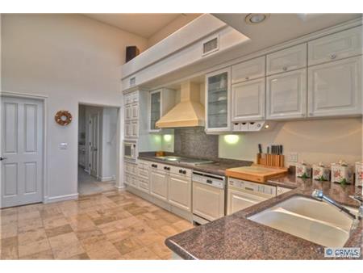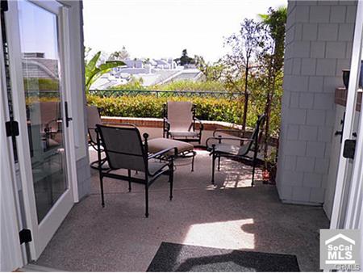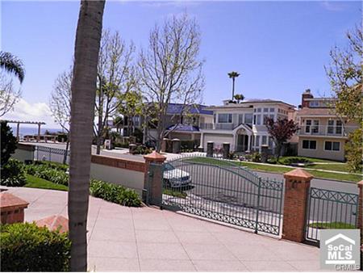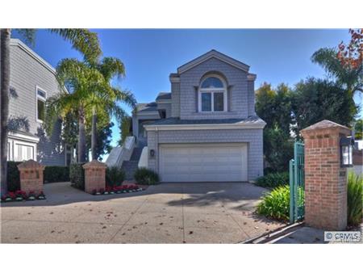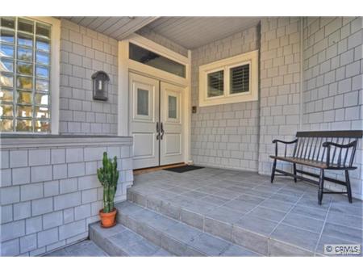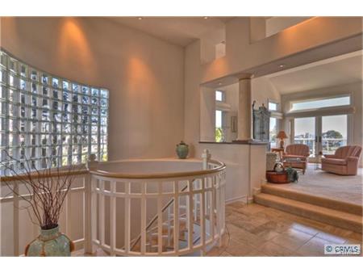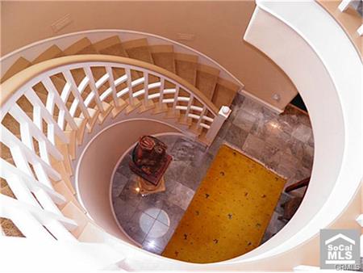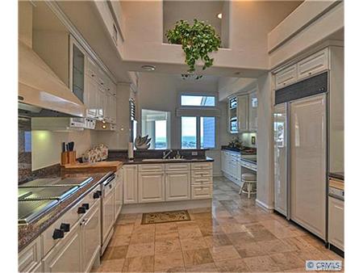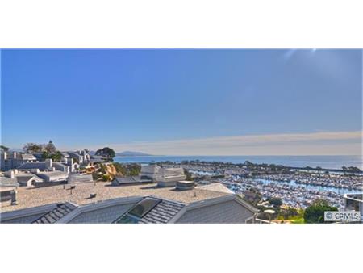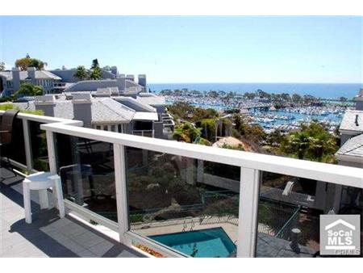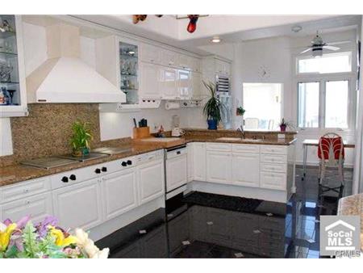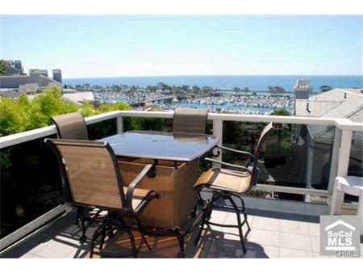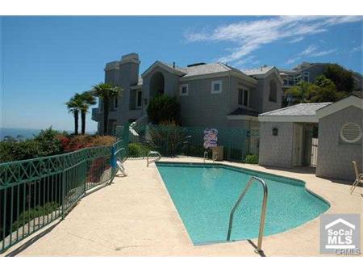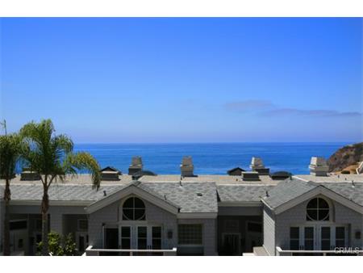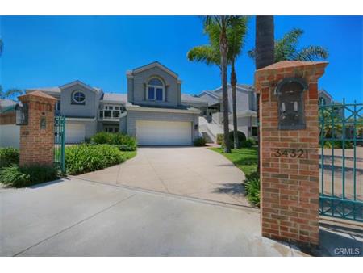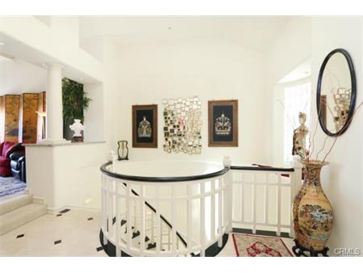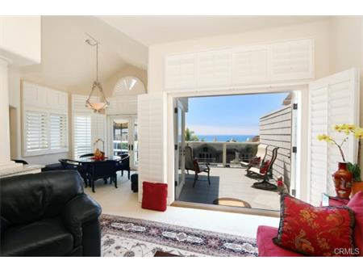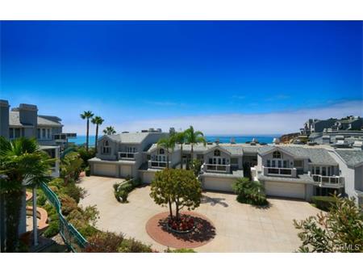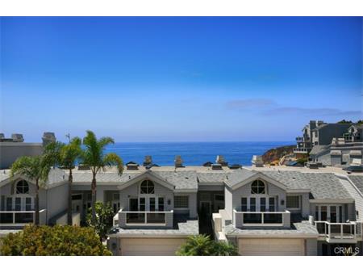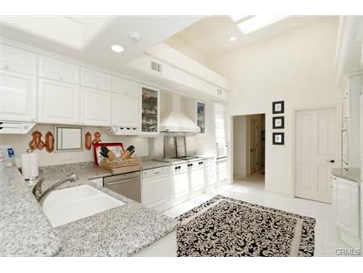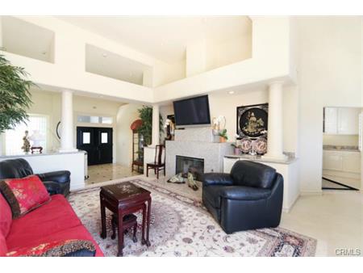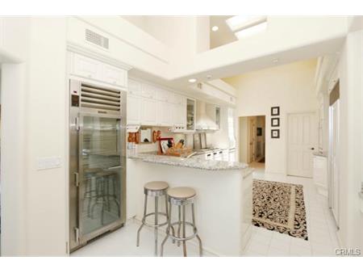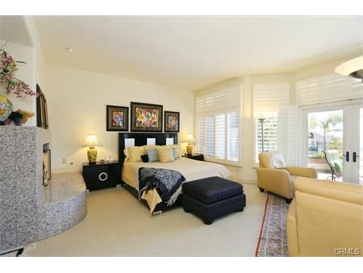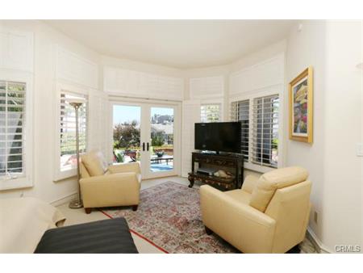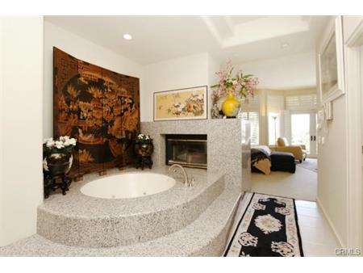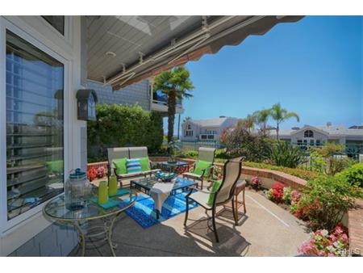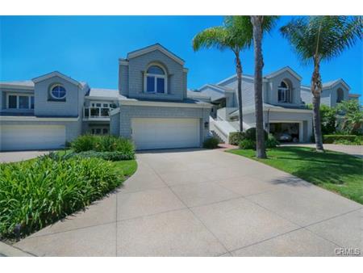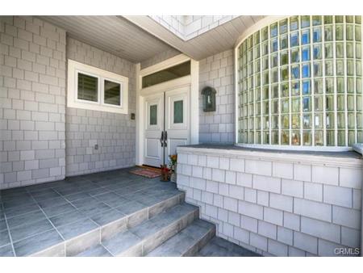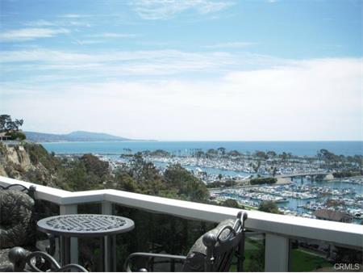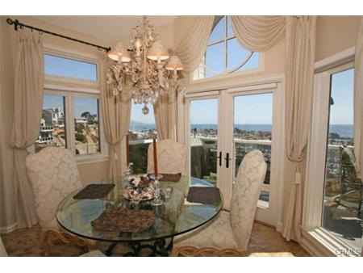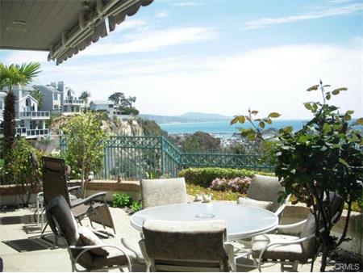
ADMIRALTY
Admiralty Condos
Admiralty is a gated condo community located in Lantern Village district of Dana Point, Ca. This seaside neighborhood offers one of the best locations in the city overlooking the world famous Dana Point Harbor and walking distance to Dana Point’s Lantern District.
Built in 1989, these 2 & 3 bedroom condos offer 5 floor plans that range from 2,778 to 3,847 square feet. These condos feature an attached two car garage, high vaulted ceilings, luxury kitchens with large refrigerators and dishwashers, expansive master bedroom suites featuring a private retreat and several outdoor patio spaces.
Admiralty Condo Highlights
Admiralty condos in Dana Point offer some of the most desired views in Dana Point as they overlook the Dana Point Harbor, Tall Ships, Ocean Institute, Doheny State Beach and our seasonally famous Dana Point Waterfall.
Admiralty Condos tend to be one of the most expensive condo communities in Dana Point due to their walking proximity to local amenities and their spectacular views.
Admiralty condos are a highly desired community in Dana Point and rarely come up for sale. Current pricing starts around $1.5 million and can range upwards of $2.2 Million Dollars for the large and premier locations. For more information about the Dana Point neighborhood of Admiralty please feel free to call or email our Dana Point Real Estate & Luxury Orange County team at anytime.
- Admiralty – The exclusive gated community of Admiralty is perched on the bluffs overlooking Dana Point Harbor in the Lantern Village area of Dana Point. Admiralty homesfeature ocean, coastline, harbor, Catalina Island and white water views from this premier location.
| Tract Name | B/T Code |
Nbhd | Area | Area Code |
City | City Code |
Zip Code |
|---|---|---|---|---|---|---|---|
| Admiralty | ADM | Dana Point General | Lantern Village | LT | Dana Point | DP | 92629 |
Community Features
| Type | Units | Attached | Gated | Pool | Spa | Tennis | Golf | Senior | Builder |
|---|---|---|---|---|---|---|---|---|---|
| Condo | 27 | Yes | Yes | Yes | Yes | No | No | No | Pulte Homes |
Models
| Model Names | Model Code | Beds | Baths | SqFt | Levls | Fam | Din | Nook | Den | Bon | Loft | Fpl | Util | Gar |
|---|---|---|---|---|---|---|---|---|---|---|---|---|---|---|
| Plan A | A | 2 | 2.50 | 2778 | B | No | DR | No | No | No | No | 2 | IL | 2 |
| Plan B | B | 2 | 2.50 | 3101 | B | No | DR | No | No | No | No | 2 | IL | 2 |
| Plan C | C | 3 | 4.50 | 3651 | B | Yes | DR | No | No | Yes | No | 2 | IL | 2 |
| Plan D | D | 3 | 3.50 | 3587 | B | Yes | DR | No | No | No | No | 2 | IL | 2 |
| Plan E | E | 3 | 3.50 | 3847 | B | Yes | DR | No | No | No | No | 3 | IL | 3 |


